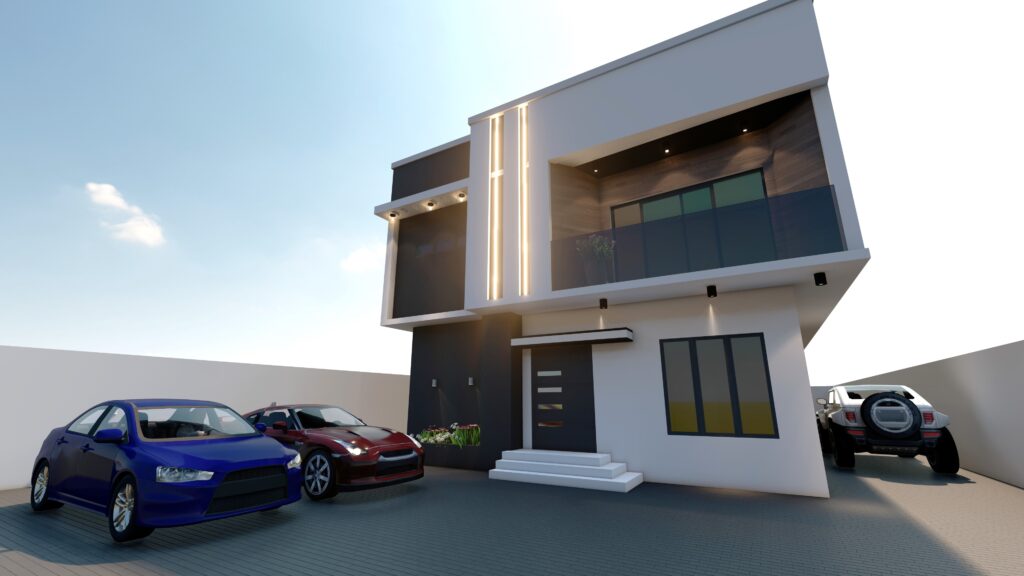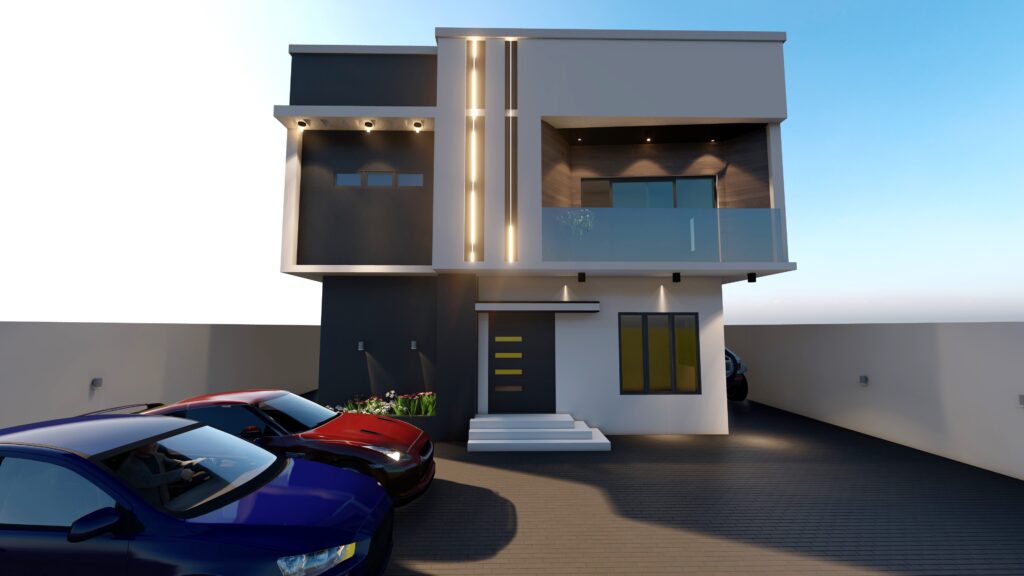
Azo House
Location-Lagos.
Size – 583SQM.
Status- Construction Ongoing
The Outcome
This project entailed the design and planning of a substantial six-bedroom residential property, conceived as a private family retreat. The design brief emphasized spaciousness, privacy, and luxury, with each bedroom featuring a dedicated en-suite bathroom. To facilitate seamless household management, integrated maid's quarters were incorporated. The culinary requirements were addressed with the inclusion of two fully equipped kitchens: a primary kitchen for daily use and a secondary, larger kitchen designed for entertaining and specialized culinary activities. The overall design prioritizes expansive communal spaces, fostering an environment conducive to relaxation and social interaction, thereby creating an ideal multi-generational family getaway.

